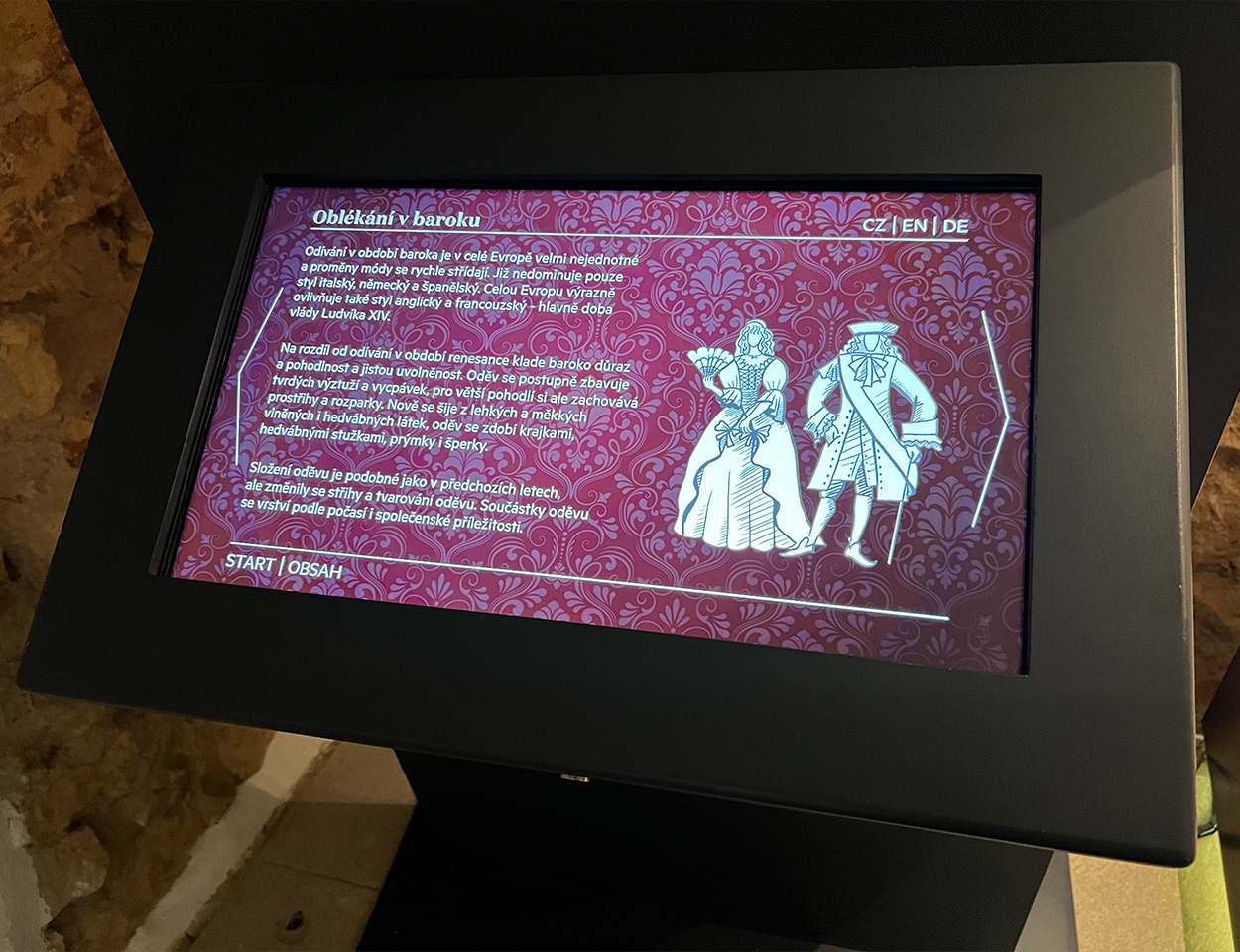

The extension of the exhibition of the Klatovy catacombs included the delivery of audiovisual works. Several of them had to be prepared, encompassing the production of interactive kiosks in the form of presentations in three languages, the presentation of important personalities in Klatovy through video mapping, the simulation of air flow in the catacombs, and last but not least, a tour of the underground passages using augmented reality.
It was a challenging task from the beginning to create this visual work, as it required showcasing the evolution of the ventilation system over the years. The ventilation functioned differently during the construction of the Jesuits, changed again after the backfilling during the construction modifications, and ceased to work entirely in the 20th century. Today, the ventilation has been restored to its original form. To illustrate the evolution of the ventilation system through animation, it was crucial to develop a precise 3D model of the catacombs. To accomplish this, we enlisted the expertise of Mr. Ing. Červenák, who served as our consultant and provided all the necessary information and technical documentation regarding the catacombs' ventilation.


The exposition includes presentation kiosks that guide visitors through a brief history of education, clothing, music, and introduce them to notable personalities, as well as an interactive map of Jesuit colleges. We have given the presentations a new design and incorporated illustrations and audio recordings.
VIDEOMAPPING The task was to present three important personalities in Klatovy, namely Bohuslav Balbín, Vojtěch Chanovský, and Václav Matěj Kramerius. Instead of using a traditional projection method, we opted for video mapping, which was a perfect fit for the irregular shape of the wall. We selected a triptych as the framework, where a Plexiglas panel with a special projection film was positioned in the center of the projection. This created the illusion of another space behind the glass, where the speaker would enter. The left and right wings served as presentation areas, showcasing the ideas, events, or works of the speakers.


The objective of this audio-visual work was to demonstrate to visitors the historical use of cellar corridors with niches. These niches primarily served as storage spaces for food or as shelters during times of war. The main challenge was addressing the limited space, which posed difficulties in accommodating a projector due to the issue of humidity. As a solution, we developed an app; however, the client stipulated that visitors should not be required to download it onto their phones. Consequently, we devised a solution using the webAR platform. Upon connecting to the public internet network, visitors can access a QR code, which redirects them to the app. By utilizing their mobile phone's camera and focusing it on the marker, visitors can view the same room with accompanying objects, depending on the room's intended purpose.

